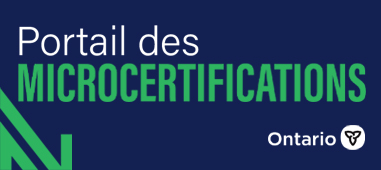AutoDESK - REVIT
Description
Learn to use REVIT Architecture software for building design. Create floor plans, sections, elevations and 3D views. Typical architectural elements such as walls, windows, doors, furniture, floors, ceilings and roofs will be incorporated.
Note: Check with the institution regarding start/end dates, prices, and delivery method. These may vary according to program, section, and/or semester.
Related Programs
Overview

- Institution: Mohawk College
- Level: College
- Language: English
- Course Code: CADM10028
- Delivery Method: Fully Online/Distance
